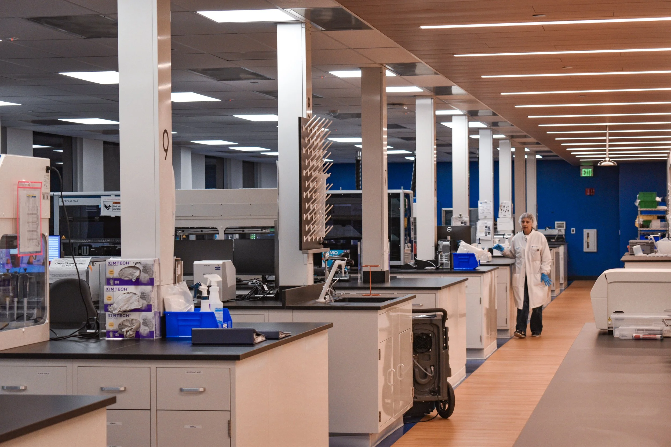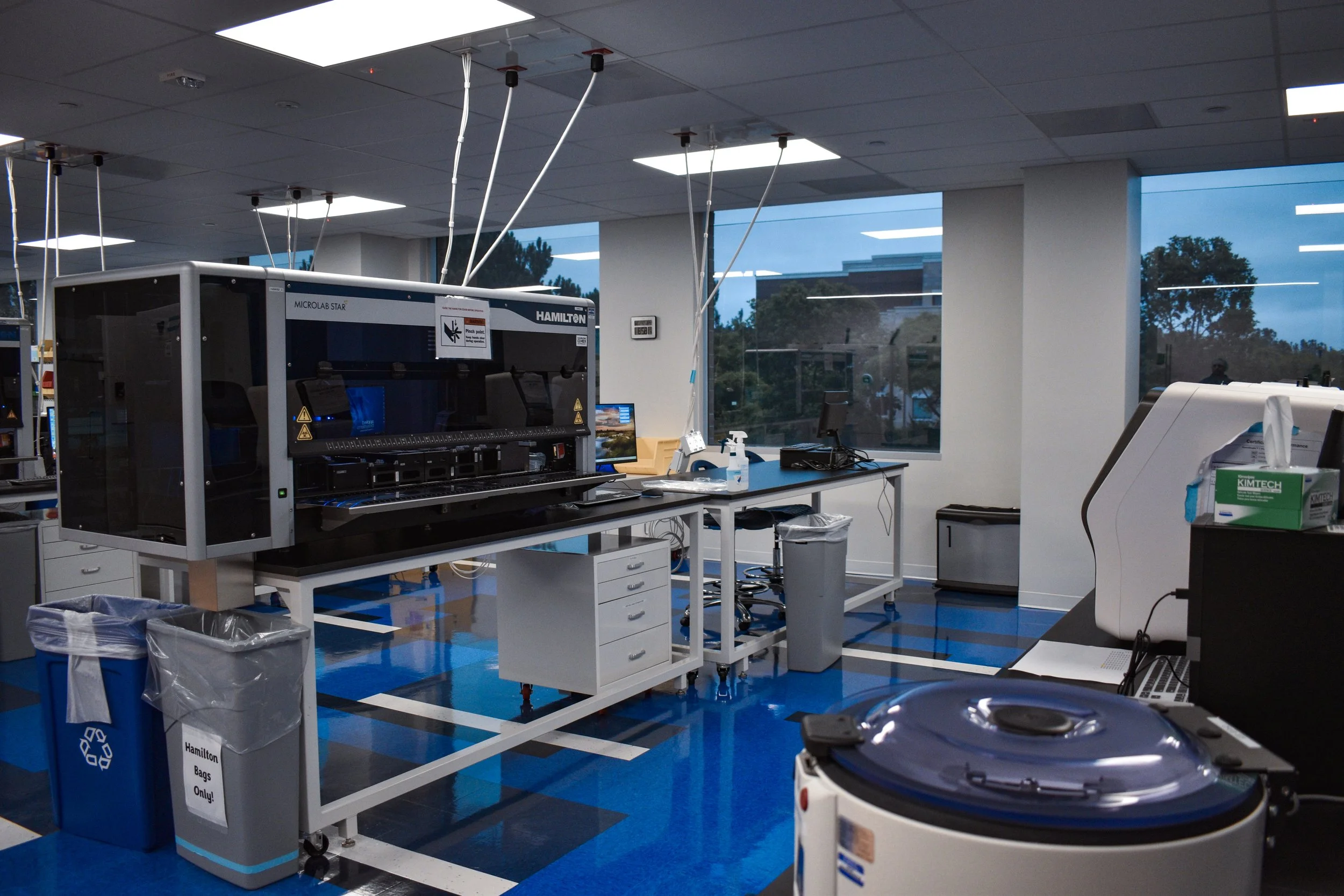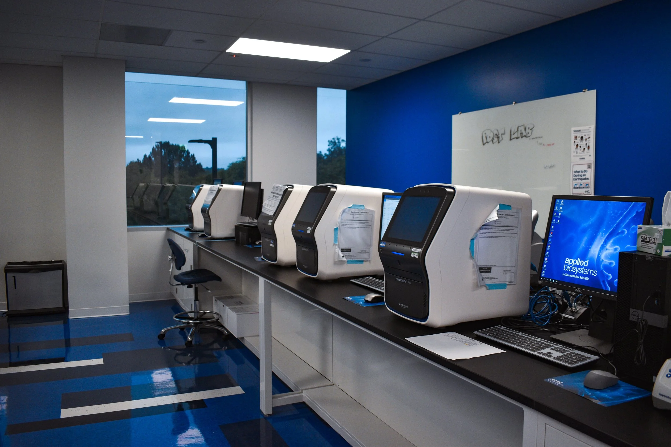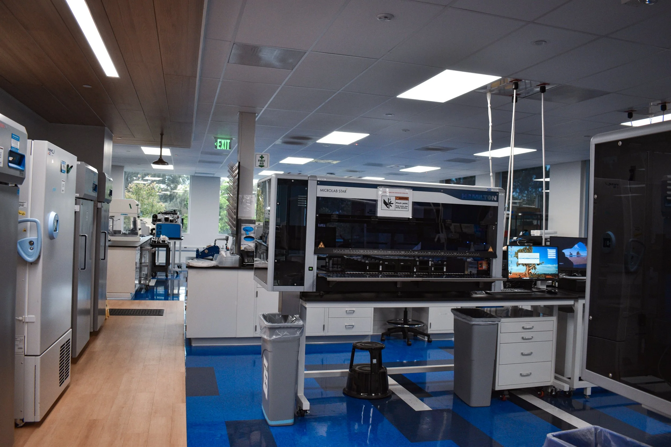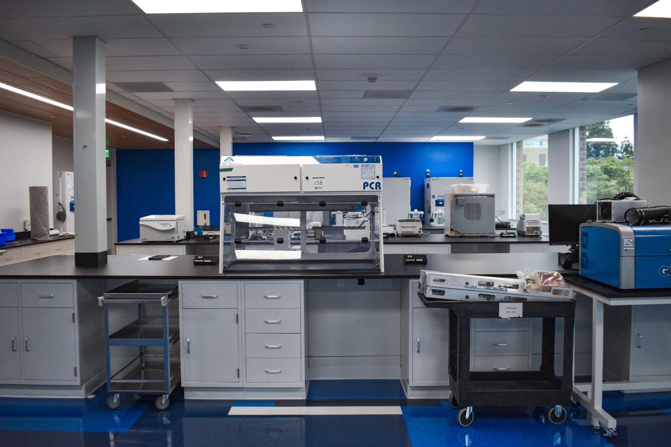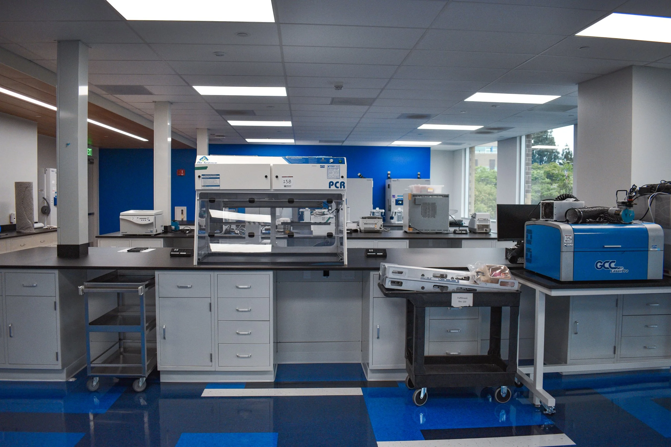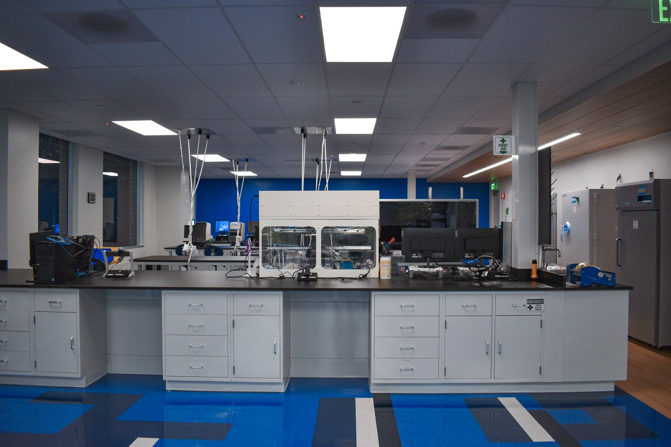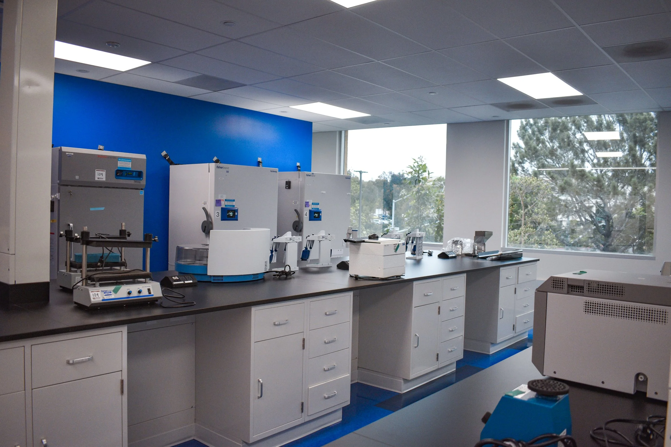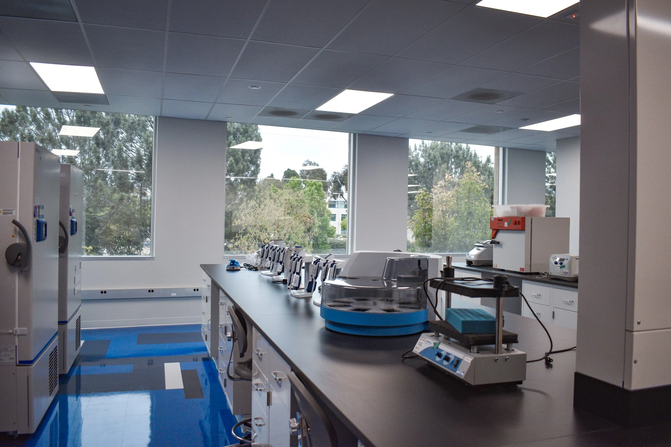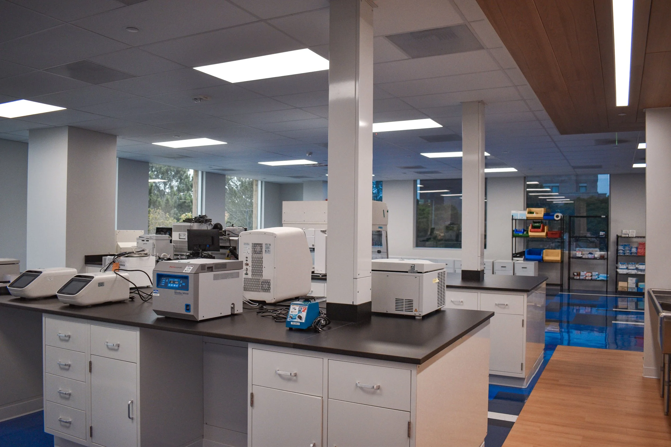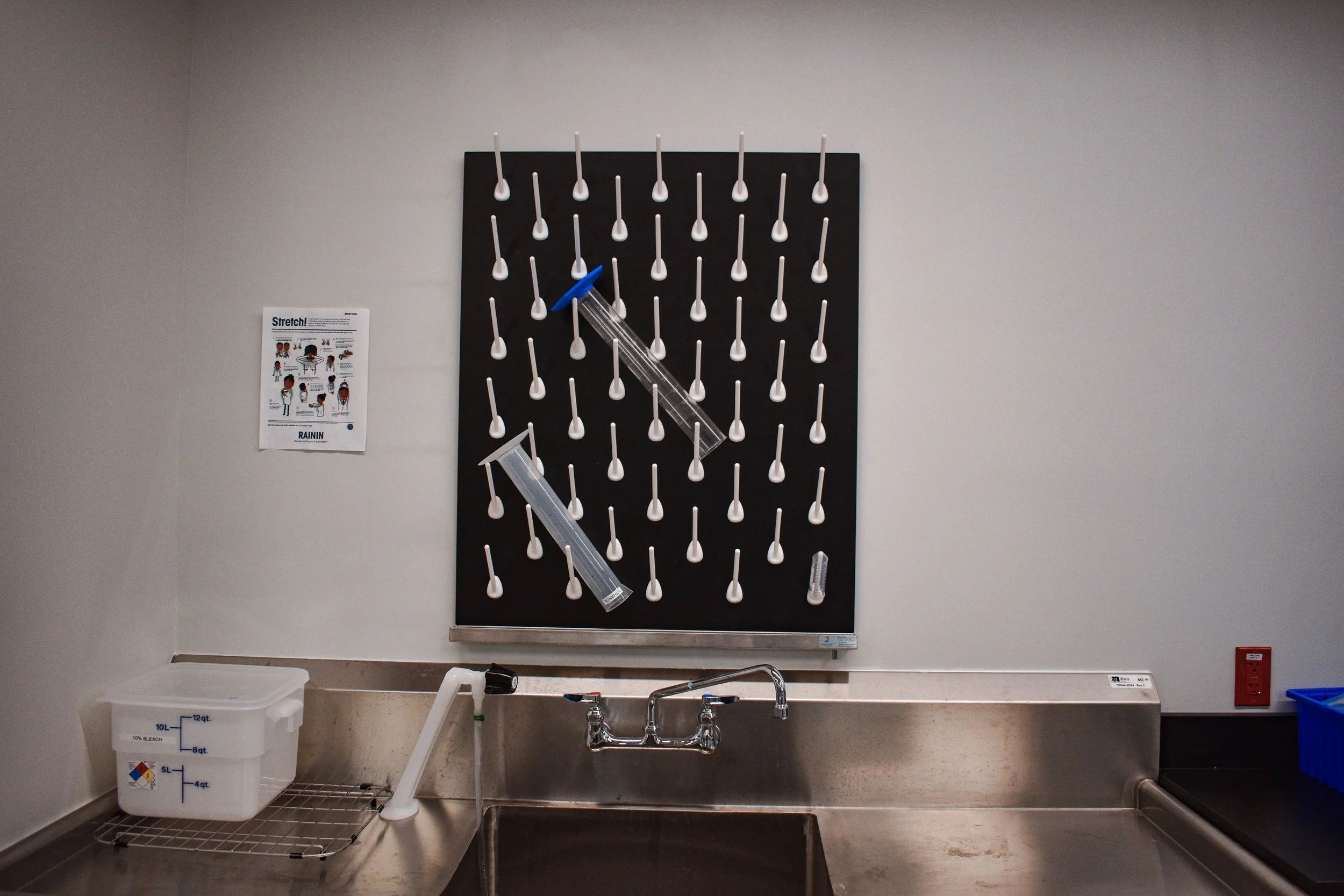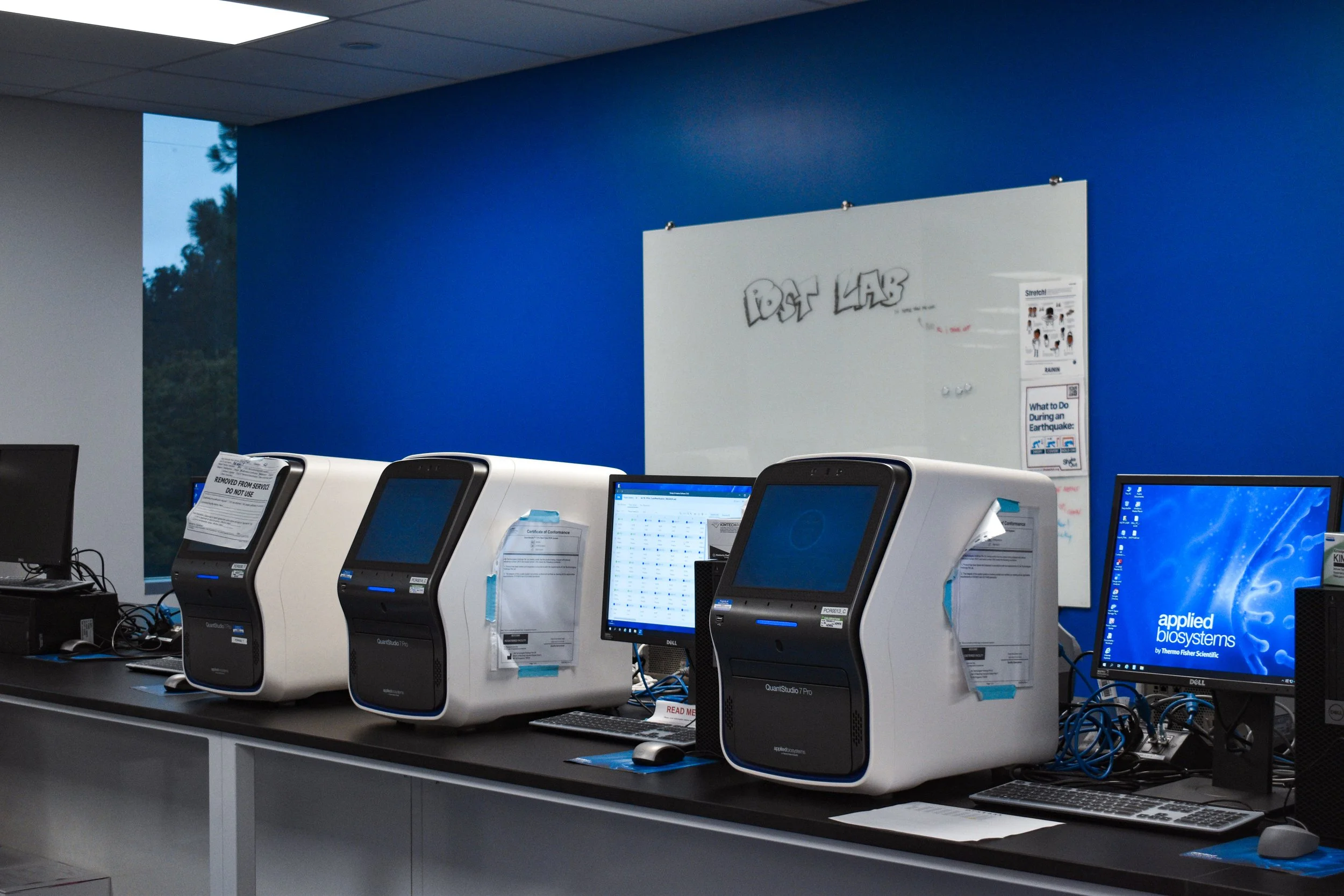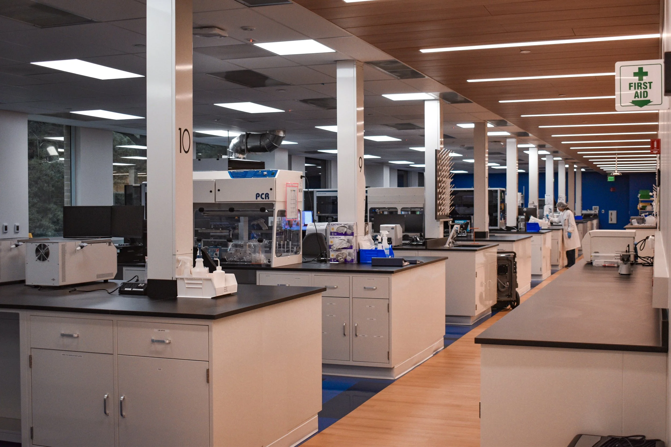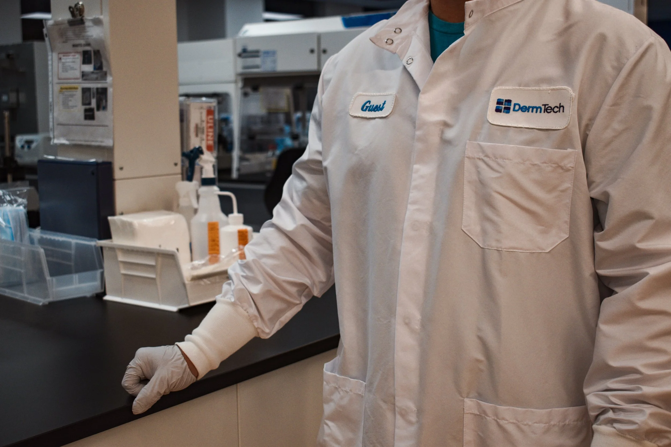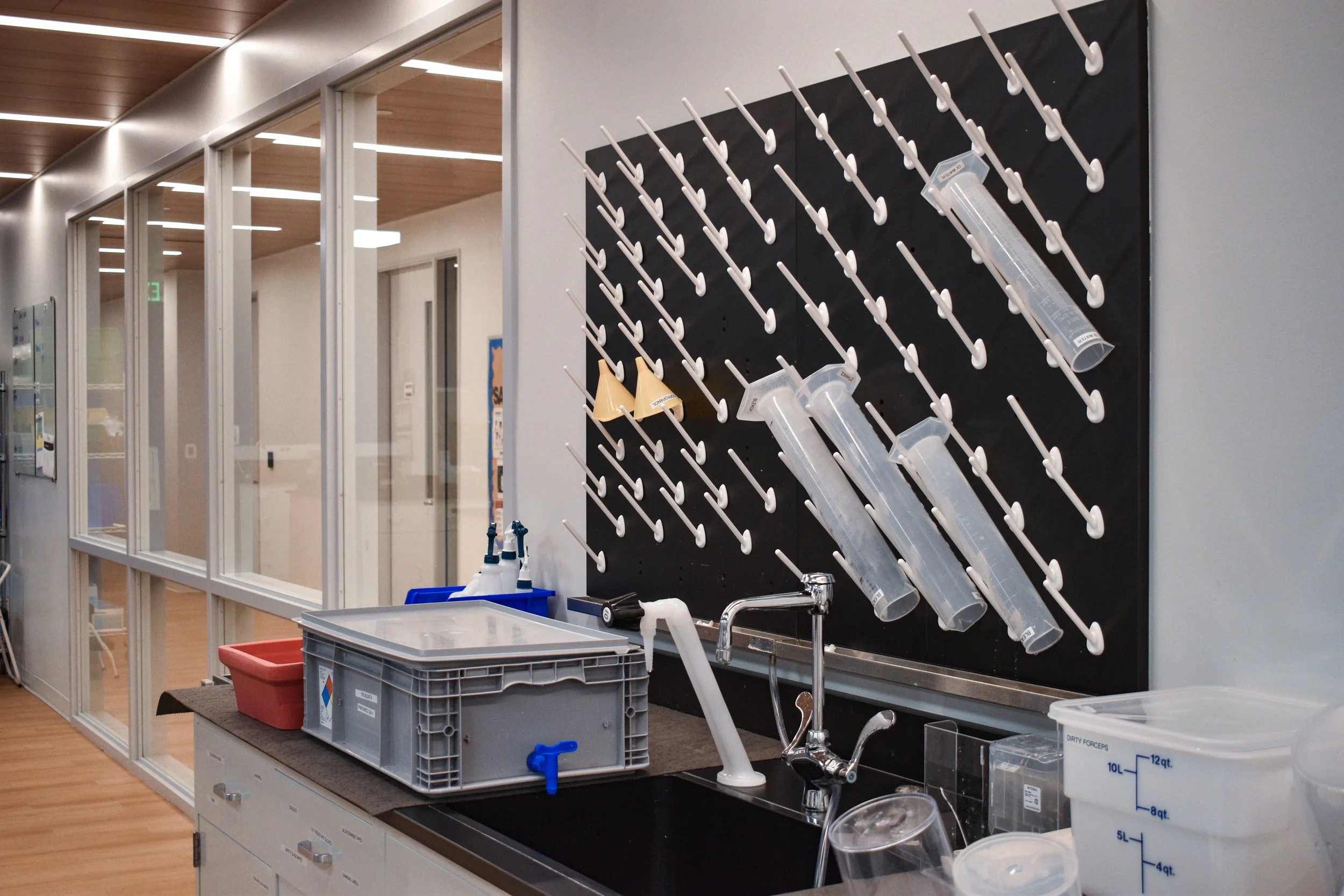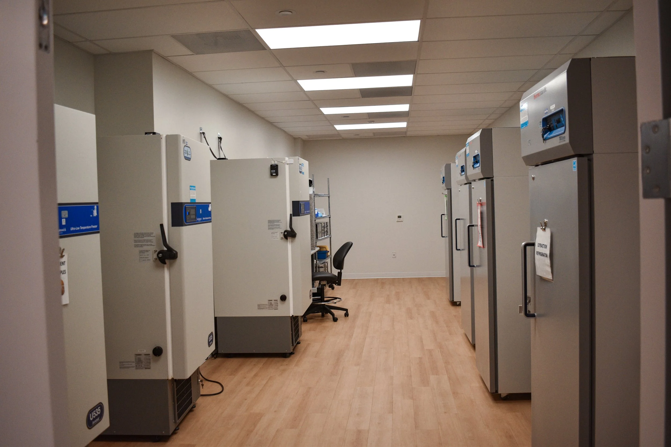
This 4-story office and lab building underwent extensive exterior and system upgrades led by C2 Building Group. Key improvements included the installation of a 750 kW emergency generator with a 56’x24’x14’ enclosure, a new RO/DI loop serving lab areas, three new rooftop direct outside air supply units with associated structural reinforcement, and two UPS (Uninterrupted Power Supply) units supporting the entire building. Additionally, C2 converted 15,000 SF of parking garage space into rentable, enclosed lab sample storage.
Interior tenant improvements featured a high-end HEPA filtration system with hundreds of filters throughout and the build-out of a 6,000 SF CLIA-certified lab. This project exemplifies C2’s expertise in managing technically complex and invasive construction activities within and above active tenant suites. Despite the challenges, the project was completed on time and within budget, showcasing C2 Building Group’s commitment to precision, coordination, and quality in life sciences construction.
DermTech
Completed in 2022
Project Value: $19M
Architect: Ware Malcomb
