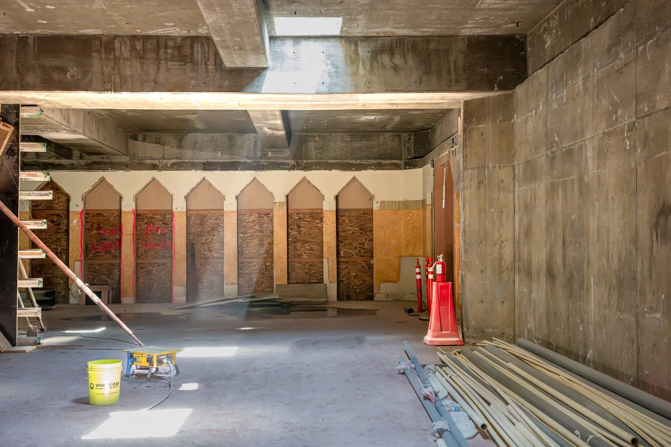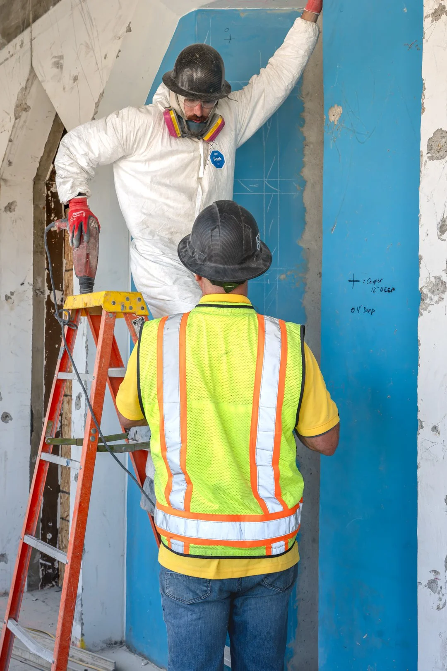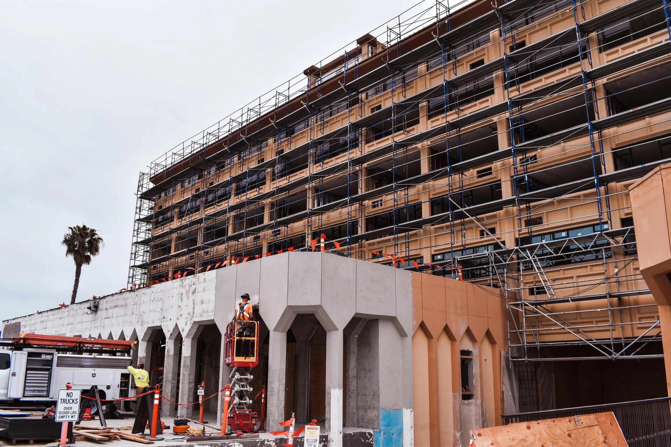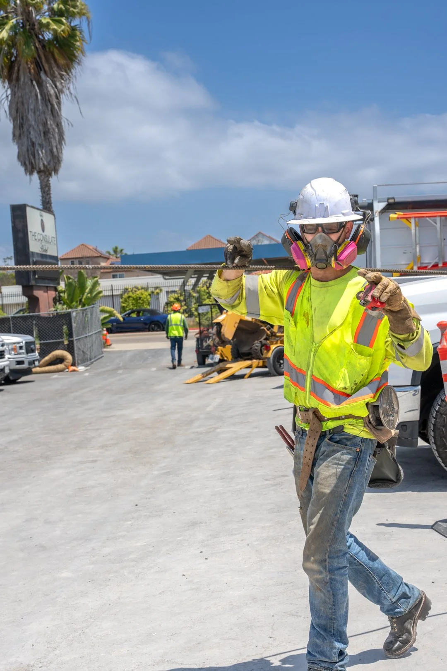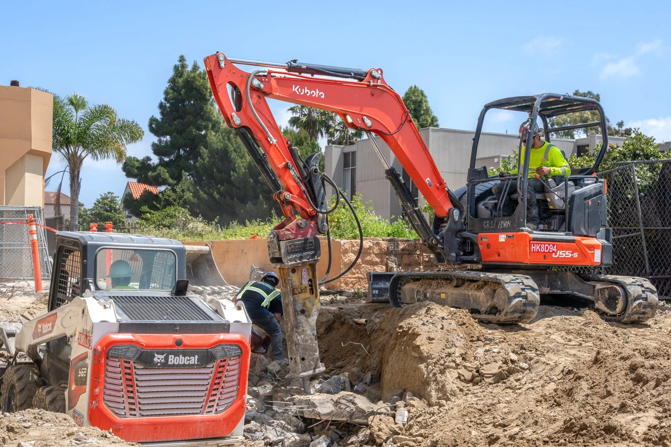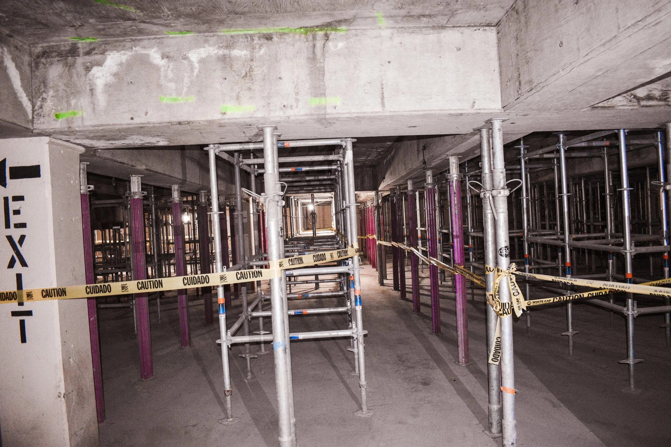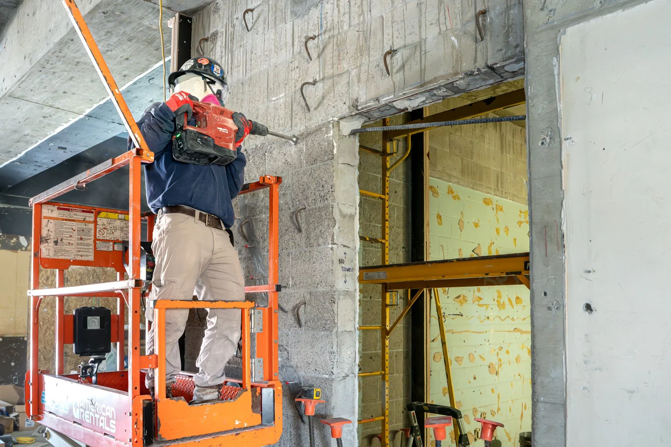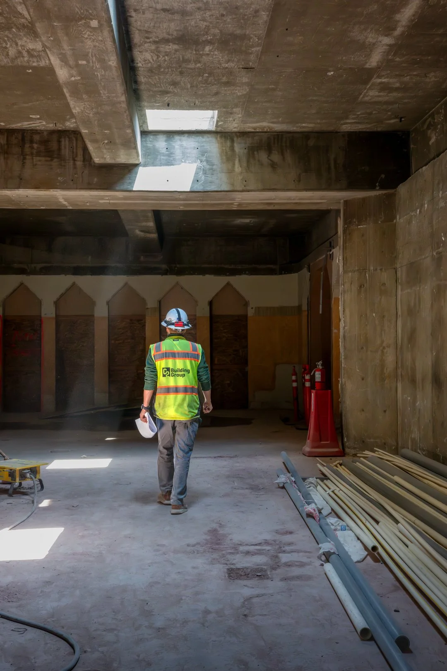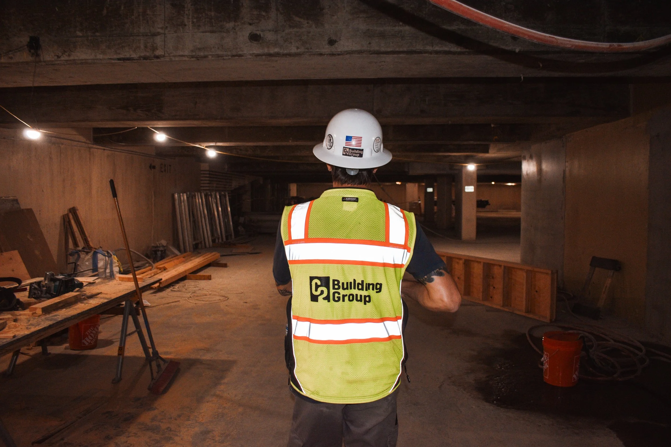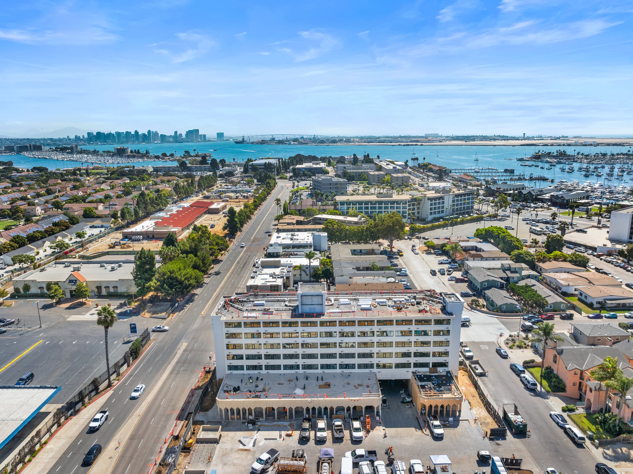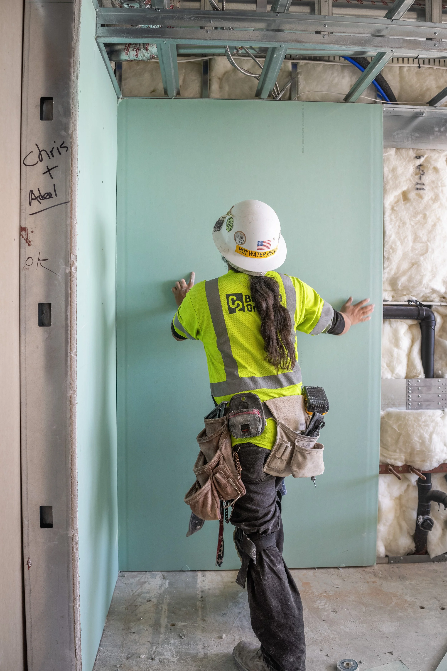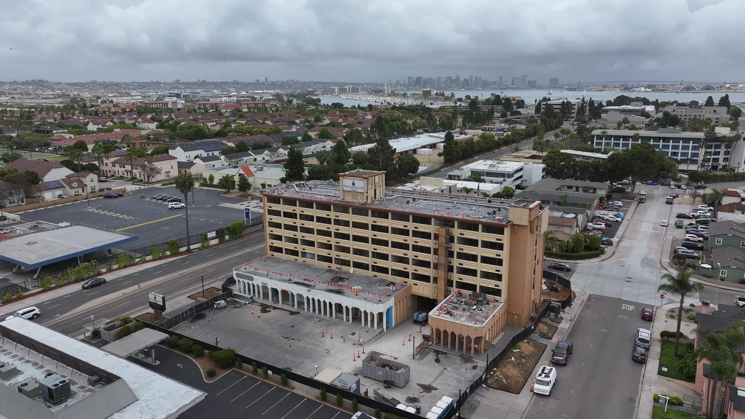
The Ambient Celeste project is a conversion of the former Consulate Hotel into a vibrant 127-unit apartment community, including four designated low-income units. Spanning six floors and 144,000 square feet on a 0.9-acre lot, the project features a mix of studio and one-bedroom units, with 22 dwellings per floor from levels two through six. The ground floor is being reimagined into commercial and back-of-house space along with 17 additional residential units.
Major upgrades include comprehensive abatement, all-new millwork, fixtures, and finishes, as well as repairs to existing systems. The revitalized property will offer new amenities such as a pool, spa, and community kitchen. The construction scope includes 3,000 SF of FRP, 210 cubic yards of shotcrete walls, and 40 cubic yards of collector and beam strengthening. The team is managing eight city permits and coordinating with four rooftop cell carriers to maintain uninterrupted service. With five dedicated C2 team members on site, framing is progressing at a pace of one floor every eight days, with substantial completion anticipated by February 2026.
Celeste
Under Construction
Project Value: $23M
Architect: LPA
