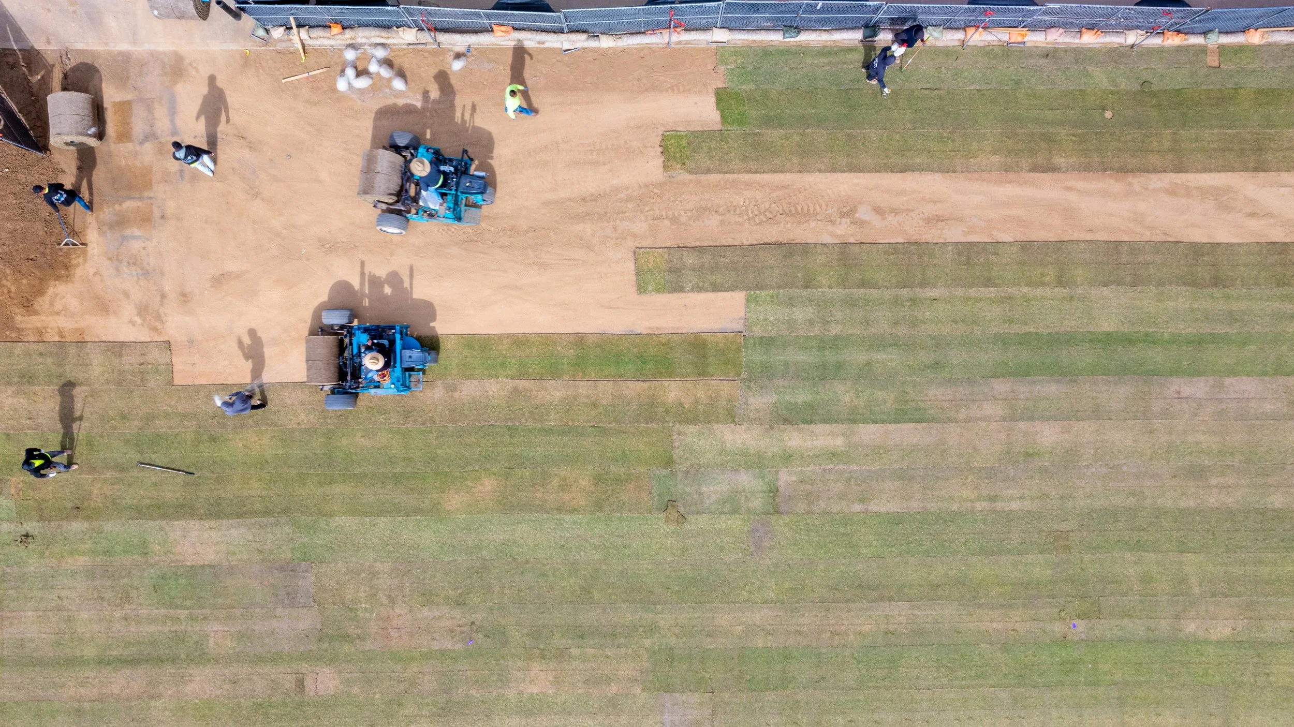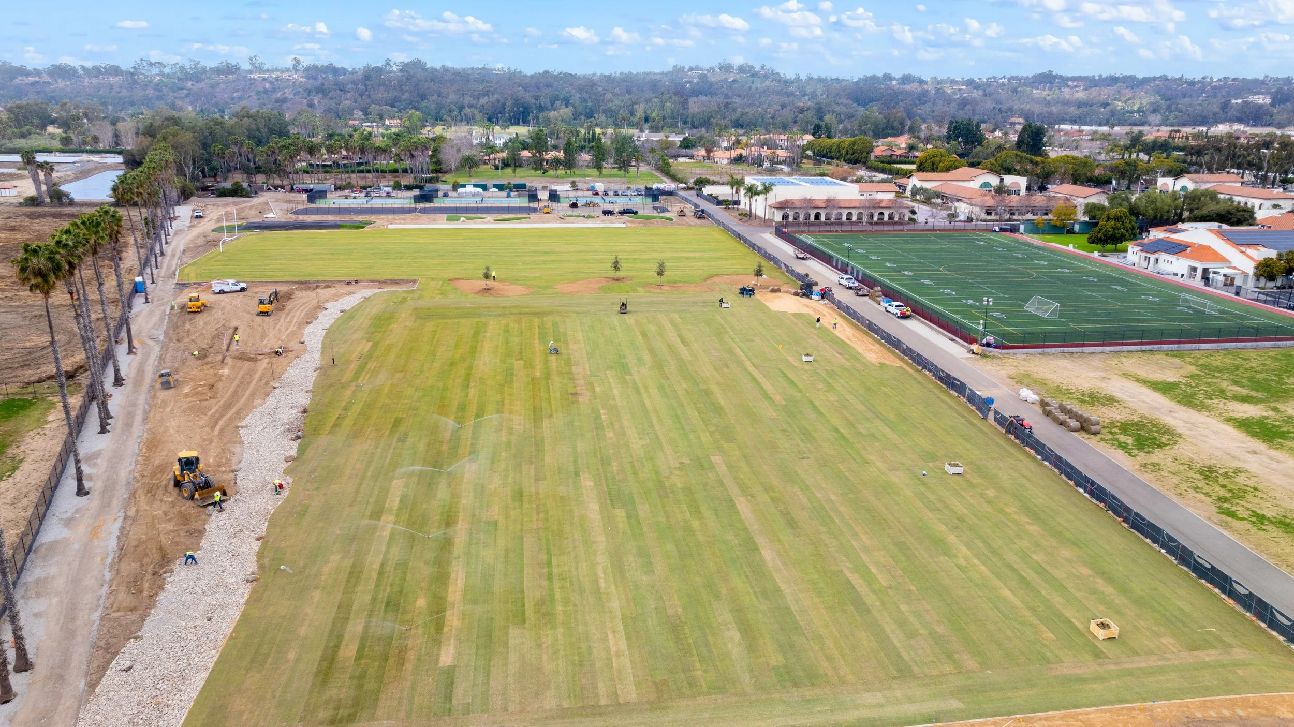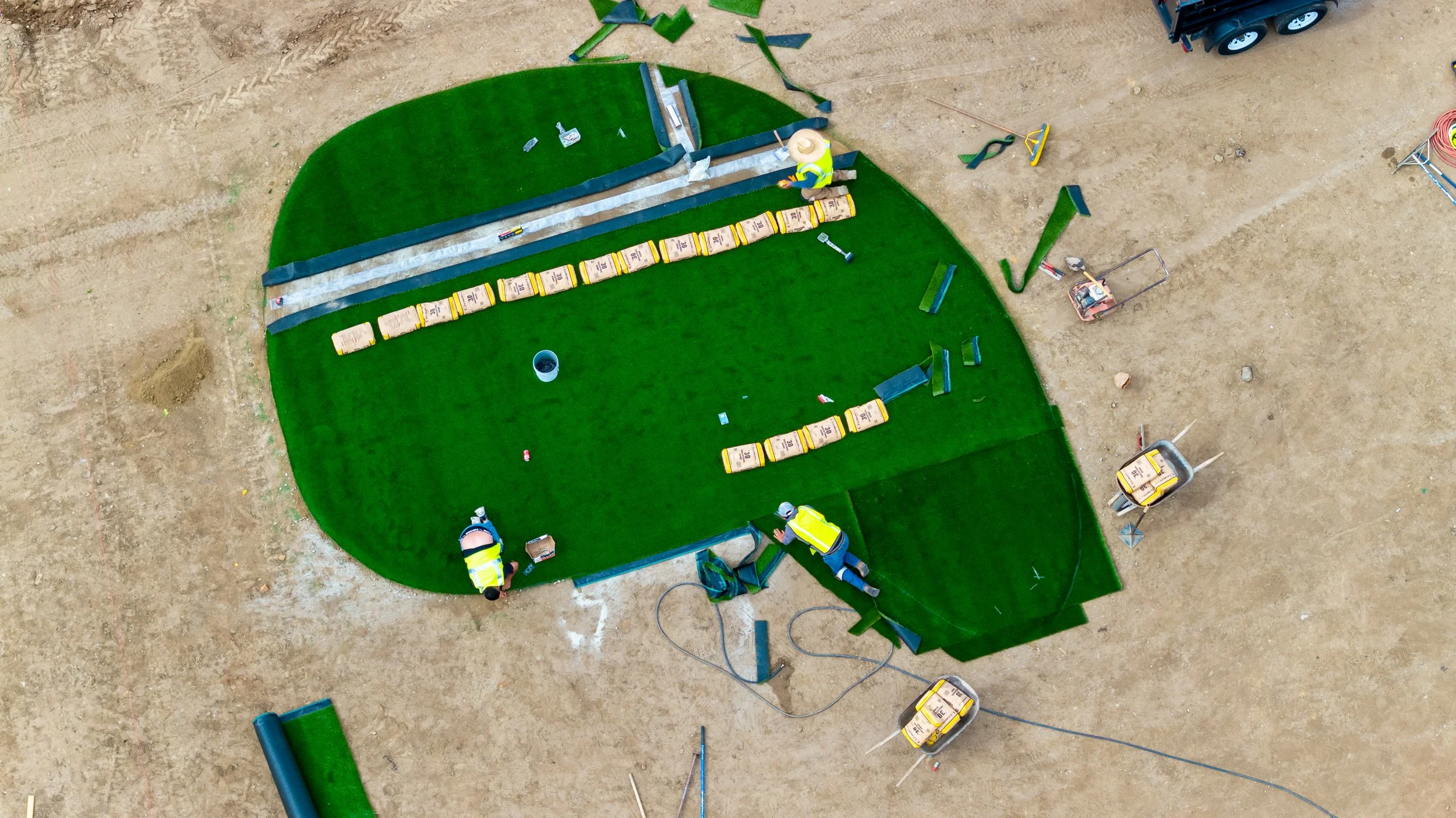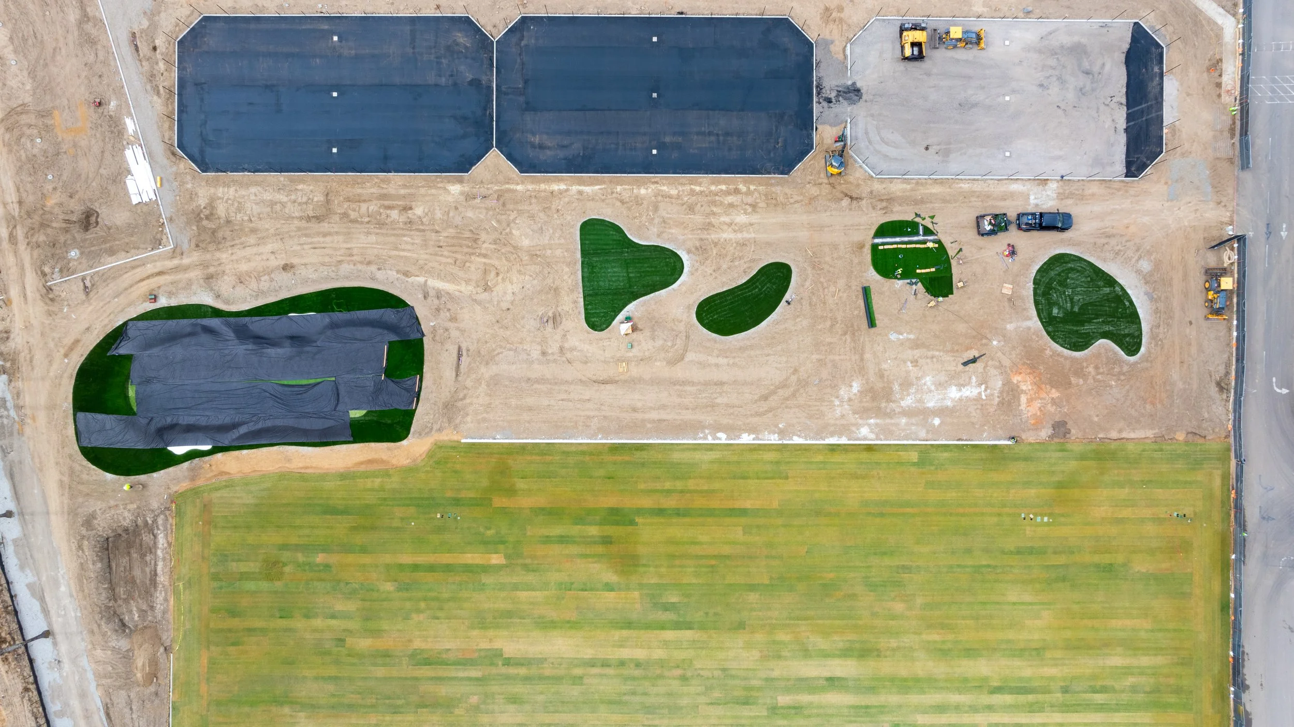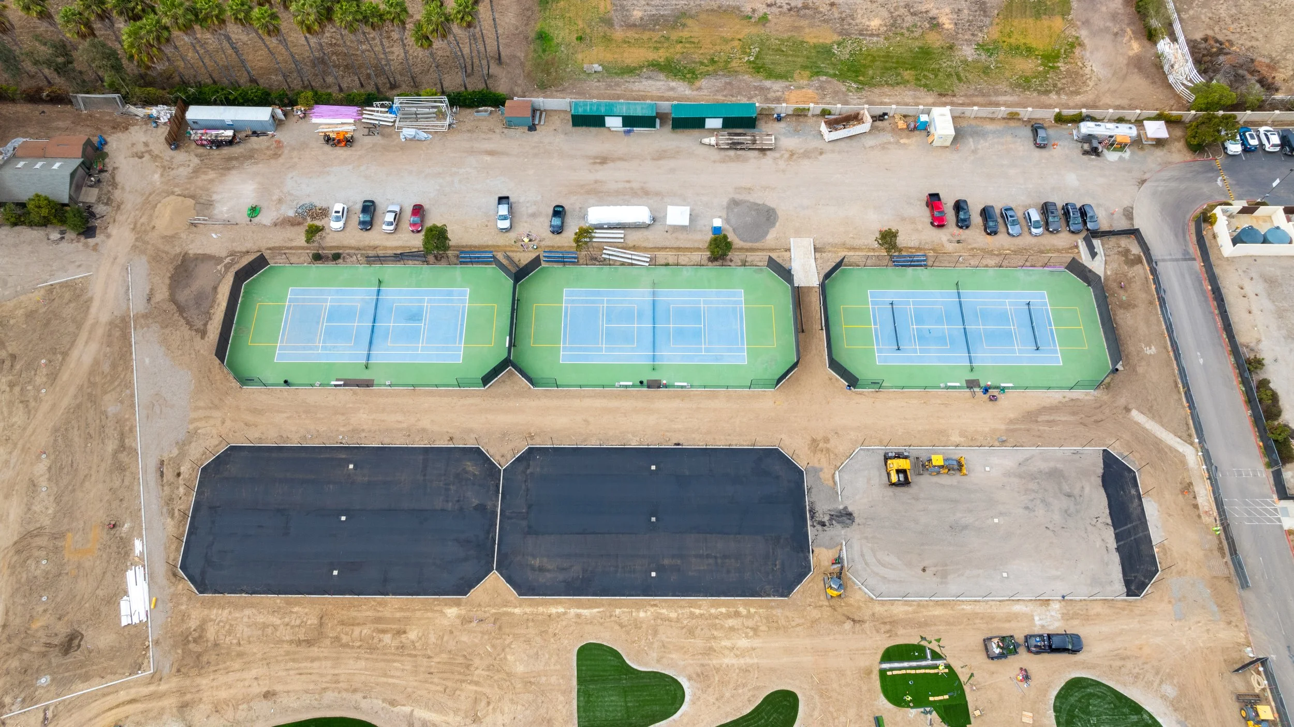Horizon Prep Athletic Fields
The Athletic Fields were a part of phase 4 of the Horizon Prep school campus expansion C2 developed over 8 acres of space to be used for athletic training and competition. The scope included 3 new tennis courts, 4 sand volleyball courts, an outdoor sport court for both basketball and volleyball, a football field, a separate soccer field, 8’x24’ Scoreboard, flagpoles, bleacher pad, and a golf training area with (4) tee boxes and a 3,500 SF putting green. Surrounding all of the athletic elements is beautiful landscaping with trees, dry cobble stone riverbeds, and a gravel road around the perimeter of the space for accessibility.
A standout in the success of this project was our ability to collaborate and provide solutions to the various challenges we encountered. One specific example was overcoming an insufficient existing water supply, high water table, no existing underground utilities for drainage, and multiple value engineering exercises. All of the creative solutions we developed not only provided significant cost savings but exceeded expectations.
Completed in 2025
Project Value: $4.1M
Architect: Ware Malcomb
