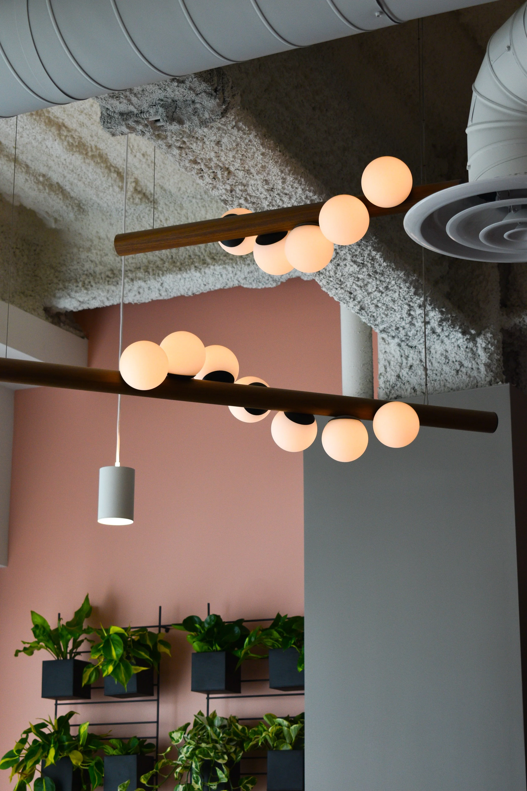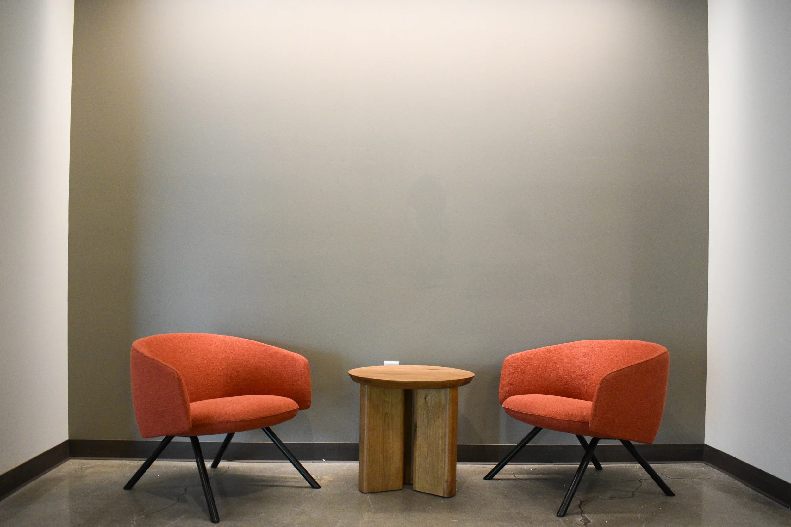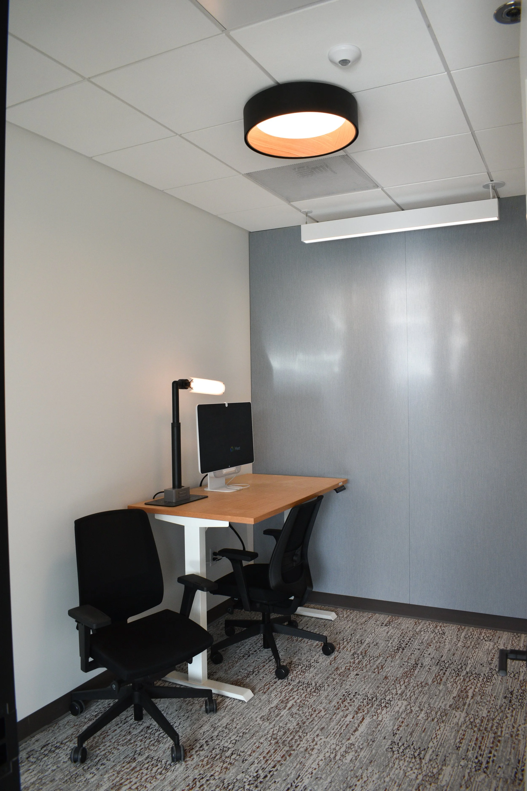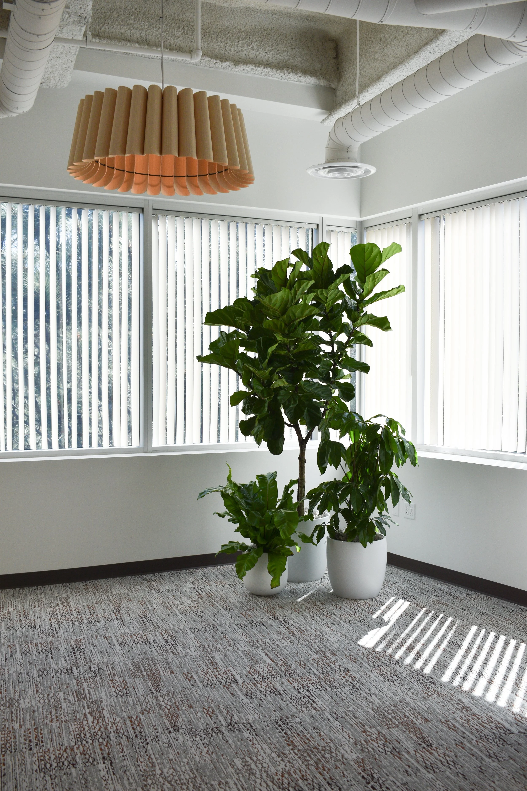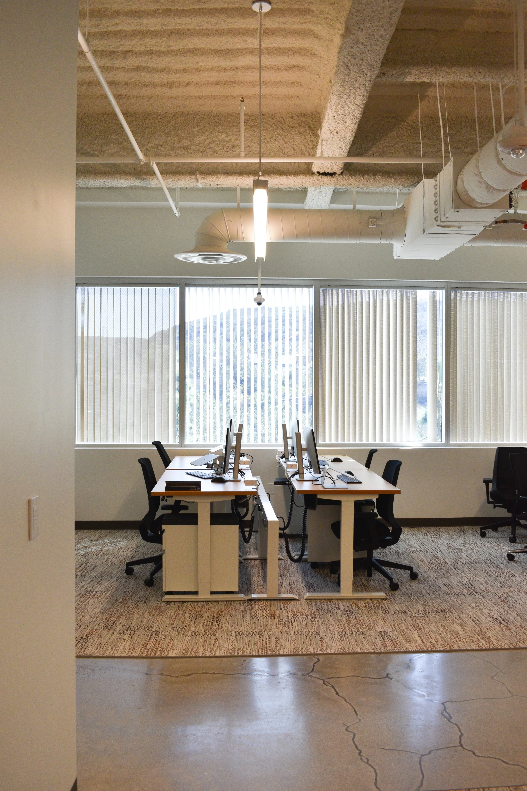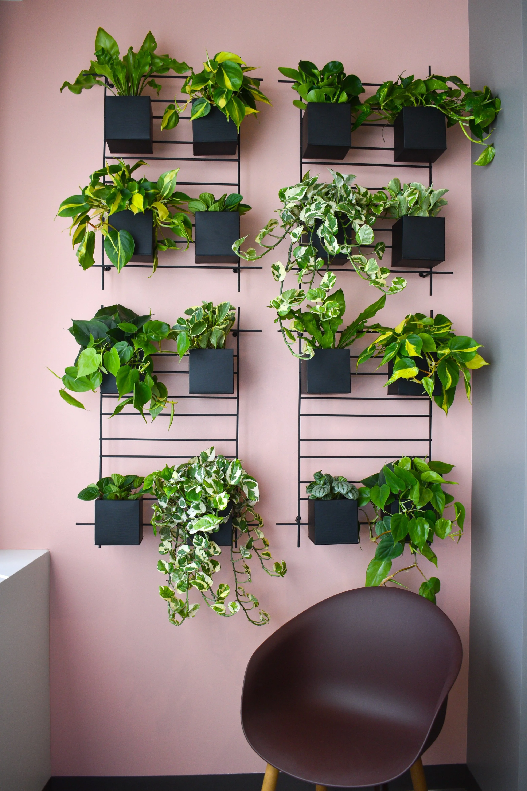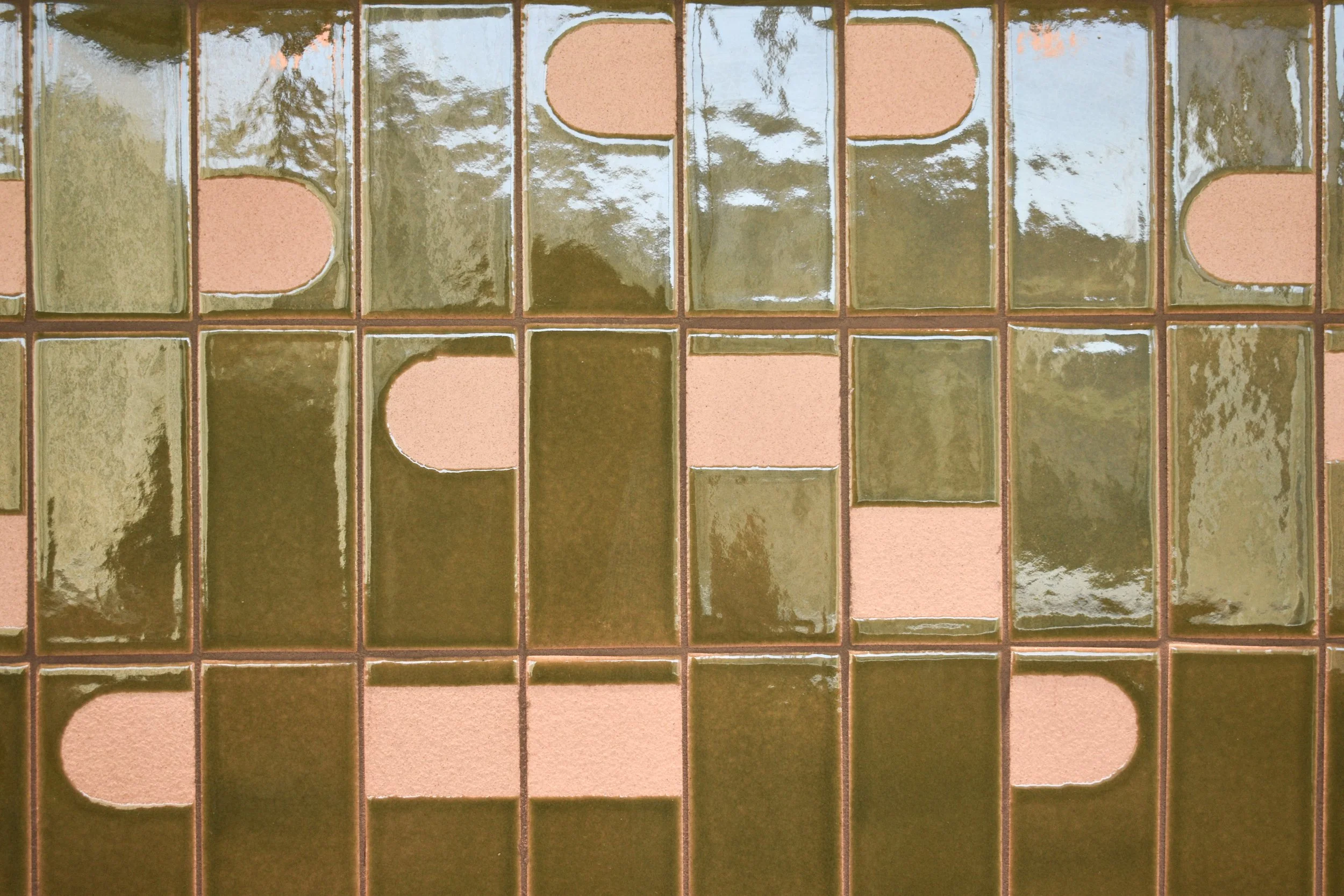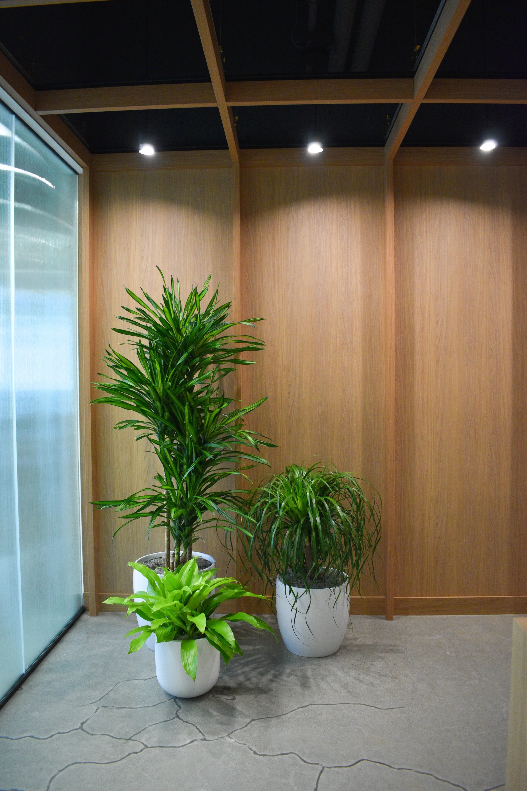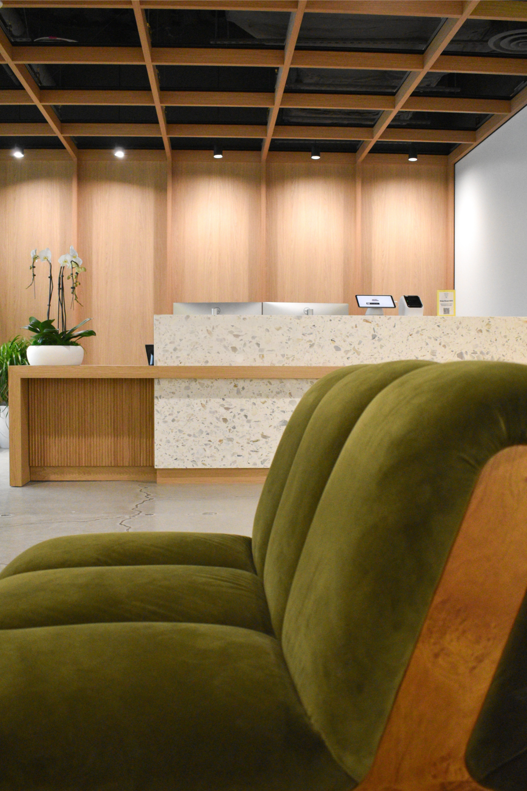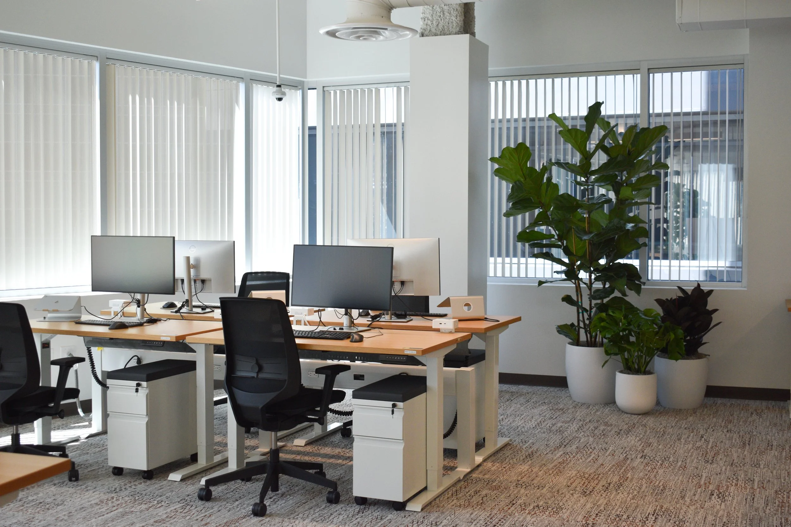
Undisclosed T.I.
C2 was selected to complete a high-end tenant improvement project for a popular social media and tech company, transforming the office space into a dynamic, brand-forward environment designed for innovation and collaboration. The scope included a variety of conference rooms in multiple sizes—small, medium, and large—to accommodate flexible meeting formats and team workflows. A 1,500 SF electronics lab was built to support technical development needs, alongside 7,500 SF of open office space promoting connectivity and collaboration. Additional features included a micro kitchen and break area, a wellness room for employee wellbeing, and premium finishes throughout the space that reflect Snapchat’s unique culture and aesthetic. A key design element was the installation of a fully custom and branded millwork enclosure with integrated screen, serving as a signature branding piece and creative focal point. The result is a thoughtfully curated environment that supports this company’s vision for innovation, comfort, and creative energy.
Completed in 2025
Project Value: $2.3M
Architect: HKS

